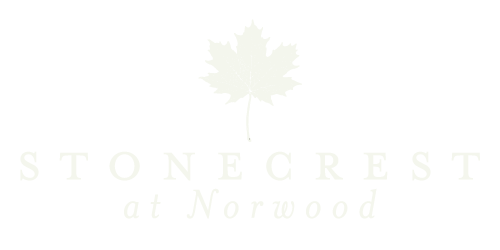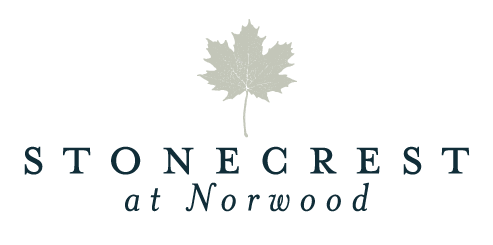
This neo-colonial design really pops against its forested backdrop with a blend of distinctive front façade materials and unique roofline featuring flared truss tails. Nestled into a 1.69 acre, heavily-wooded homesite, this custom home provides open living and a flexible layout. The first-floor owner’s suite and guest suite are joined by the gourmet kitchen, family, and dining rooms to provide the best of single-level living. Energy Star Certified and loaded with crown molding, the customization continues to the 2nd floor with two bedrooms, two baths and a massive recreation room for entertaining guests. This home will be ready for you to move in by March 2019.
Homesite 6
232 Stonecrest Way
Pittsboro, NC 27312


Features
- 4 Bed; 4.5 Bath and huge recreation room upstairs
- First floor owner’s suite, first floor guest suite, and study
- Open first floor with amazing views of the wooded back yard
- Oversized screened porch with gas fireplace
- 3 car side load garage
- 1.69 acre homesite
More from Horizon Custom Builders
(919) 278-7655
Schedule a Tour
Our Information Center is the place to begin your exploration of Stonecrest at Norwood. Here, our award-winning real estate team will provide you with great information, a cool drink and an on-site tour of the beautiful land, forests and streams of Stonecrest at Norwood. Just fill out the form below and one of our team members will be in touch in no time.










